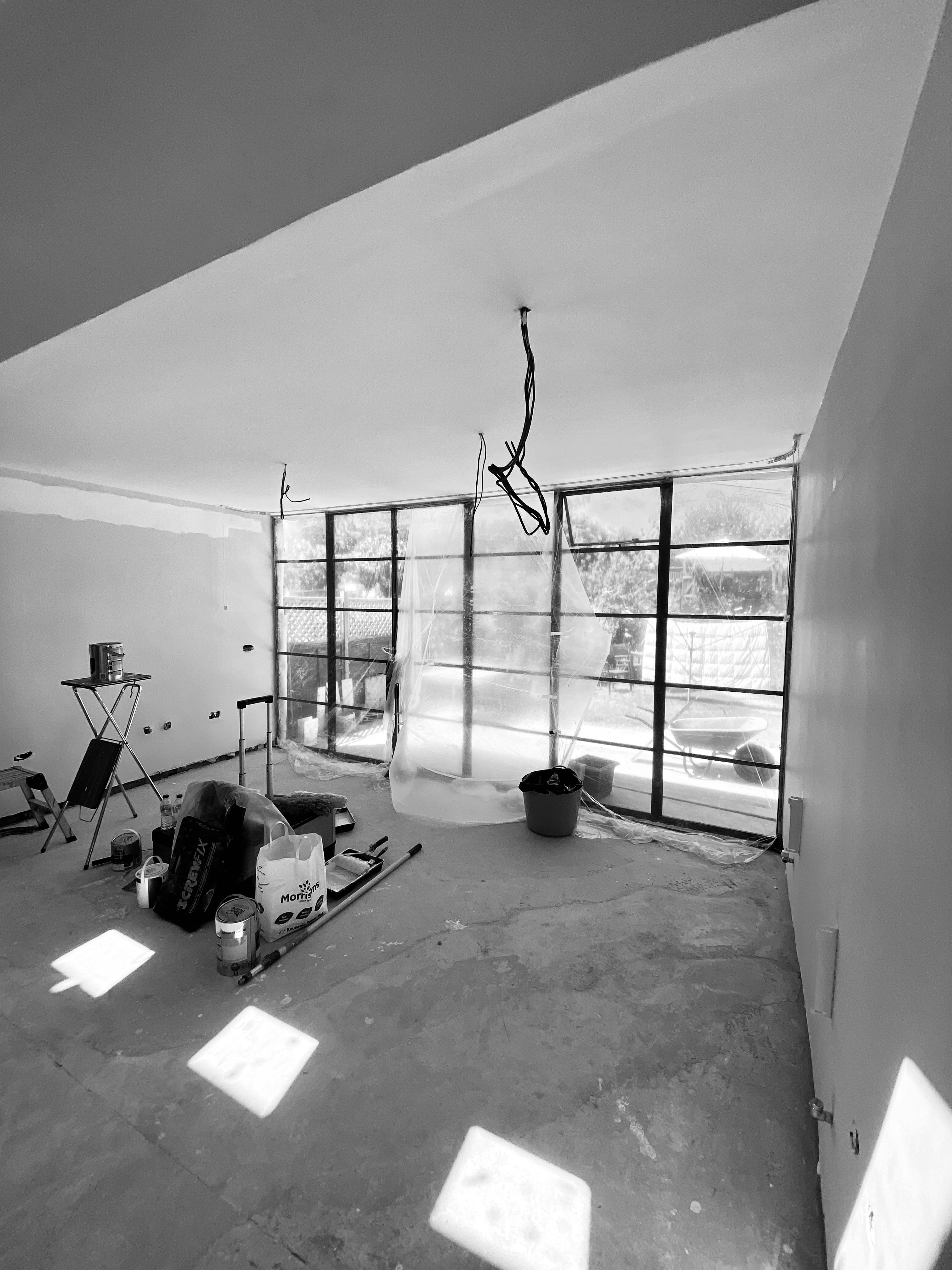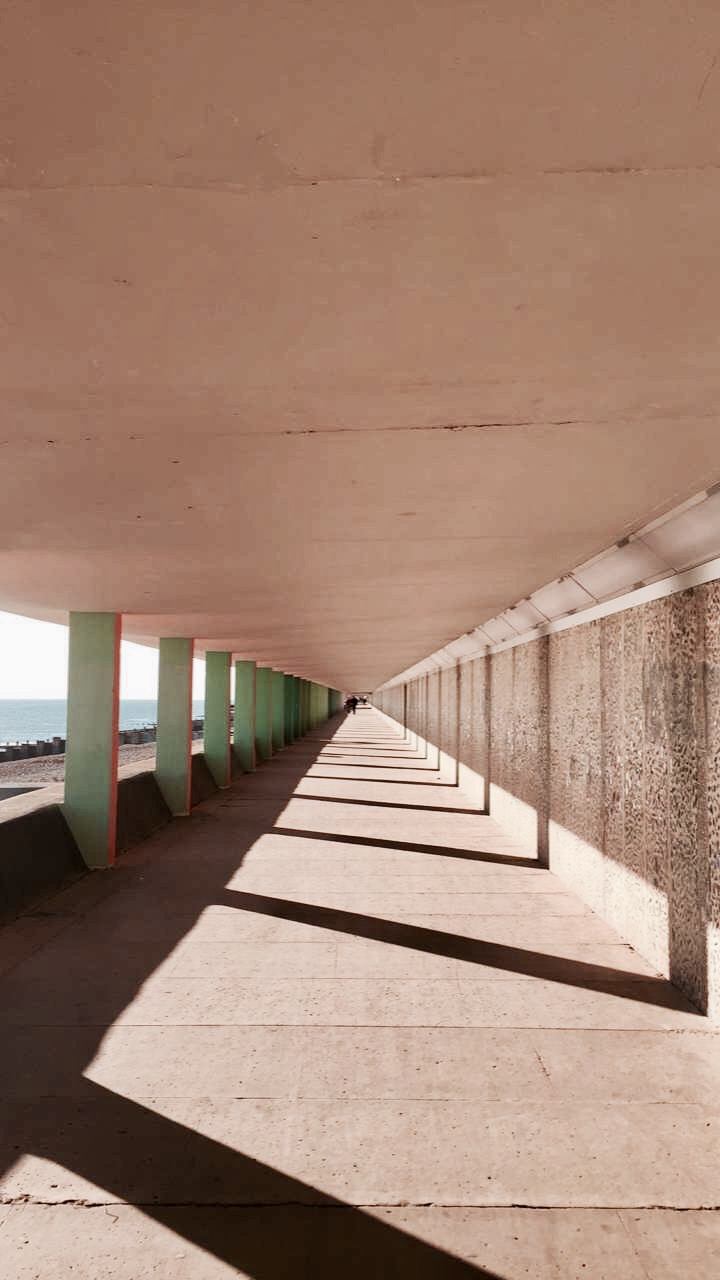Our Design Process
Successful built responses are a result of a collaborative working relationship with our clients, exploring our clients needs, testing forms, materials & arrangements.
Each project is unique, we bring our knowledge & experience to provide our clients with proposals that are considered & realistic within the context of the site & budget.
Undertaking works to develop or expand a building is a large investment in our clients time & finances; we ensure that our clients are fully informed throughout the process. As a studio we aim to create considered & crafted buildings.
We view every project as an opportunity to bring our clients ideas to life whilst also providing alternative approaches they may not have considered.

